Lakeside Guest Bathroom Design Ideas & Before Photos
These guest bathroom design ideas are perfect for when you’re expecting guests! Check out the before photos to see how these transformations were made.

Last week was our master bath and this week it’s all about our guest bathroom design ideas! Check out the before photos and plans…
I’m just full of remodeling plans these days, aren’t I?! I shared our master bathroom plan last week and this week it’s all about our guest bathroom design ideas.
Here’s a dose of real-life renovation for you: we started our guest bathroom remodel SEVEN months after our initial construction (and our master bath demo) and it was actually completed before our master!
It just goes to show that you never know what you’re going to get into when it comes to gutting a room in your house and sourcing all of the good stuff.
One of the biggest lessons learned when it comes to a remodel is to never trust an estimated ship when on uncommon items, haha!
For our guest bathroom, we kept things much more simple than the oversized porcelain slabs and custom items from our master bath.
We opted for all matte black Peerless Faucet Precept® hardware instead of going gold, and got to touch and feel our tile samples in advance thanks to moving to a house that’s five minutes away from The Tile Shop!
For the decor, we snagged almost everything from easy-to-shop local stores and Ikea…


Guest Bathroom Before
This is what the guest bathroom looked like before we started the demo process. All of the cabinetry, fur down, and weird cubbies are from the original 70’s design. We really wanted to open the space up and get rid of the strange angles.
This meant fully gutting the whole space and updating the electrical to include recessed lights, changing the plumbing of the shower, and reworking the main floor plan.
I shared what the original floorplan of the first floor looked like right here, which also shows you how the floorplan of this bathroom got opened up.

I had my eye on this Aquamarine subway tile from The Tile Shop and this marble mosaic to go along with it. When we visited the showroom it helped give us a better idea of how to handle the wall divider between the toilet and shower.
Originally we weren’t planning to create a wall but ended up going with marble trim pieces for a short pony wall after seeing the above example in their showroom.
 I also had a TINY moment of regret with this flooring combined with the wall tile. For some reason, the mastic made the dark grey color in the mosaic substantially darker than the uninstalled version. See this photo for comparison!
I also had a TINY moment of regret with this flooring combined with the wall tile. For some reason, the mastic made the dark grey color in the mosaic substantially darker than the uninstalled version. See this photo for comparison!
Once we added white grout, shower walls, and vanity, it now looks much lighter but still has a substantial color difference. You’ll have to check back next week to see the full reveal!

Tips for Creating the Most Welcoming Guest Bathroom
When it comes to guest bathroom design, there are a few key factors to keep in mind to create a functional and welcoming space. Here are a few tips to get you started:
Design It Like A Pro
First and foremost, focus on creating a layout that is both user-friendly and comfortable.
This means plenty of counter space for guest to place their toiletries, as well as ample space for them to move around.
Be Keen Enough
Pay close attention to the details and make sure that everything is in good working order.
This includes making sure that there are plenty of clean towels, soap, and other necessary amenities.
Deliver the Comfort They Deserve
Finally, add a personal touch to the space to make it truly feel like a home away from home for your guests.
This could be anything from a vase of fresh flowers to a basket of goodies.
Guest Bathroom Design Idea Room Sources
- Color Market Matte Aquamarine subway tiles from The Tile Shop
- Bennett Marble mosaic floor tile from The Tile Shop
- Honed marble floor and wall trim for lining the shower wall from The Tile Shop
- White powder-coated edging for the subway tile walls from The Tile Shop
- All grout, mastic, and tile sealers from The Tile Shop
- Peerless Faucet Precept® single faucet in matte black
- Peerless Faucet Precept® shower-only trim kit in matte black
- Ikea floating vanity, Godmorgan sink cabinet with light oak drawer fronts
- Round gold mirror with wall shelf from CB2
- Single bulb round gold wall sconce from CB2
- Light wood picture frames
- Swimmer print artwork, digital download from Etsy
- “Don’t overthink it” quote artwork, digital download from Etsy
- Quinn woven rug in rust from Urban Outfitters
And in case you’re on the before and after photo train, you can see more of our room reveals and design plans for the new house below!
More Bathroom Design Ideas
- Before & After Budget Bathroom Update
- Sugar & Cloth Casa: The Before + After Of Our Guest Bathroom Makeover
- Our House: Guest Bathroom Remodel Reveal
Please note that we may earn a commission for some of the above affiliate links. However, products featured are independently selected and personally well-loved by us!
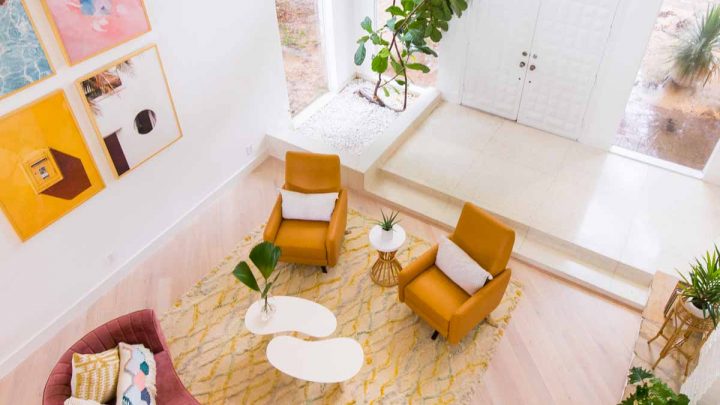

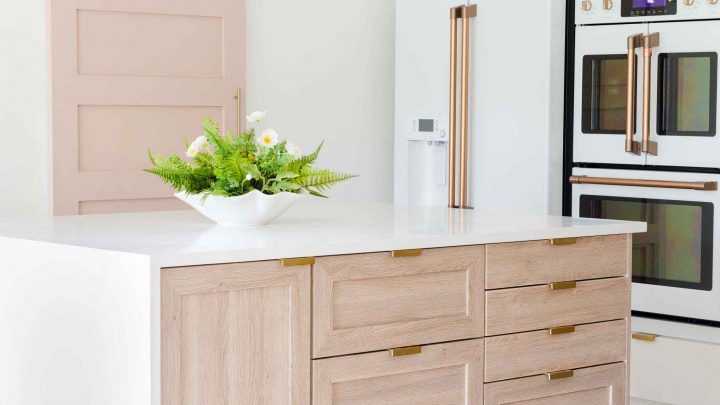
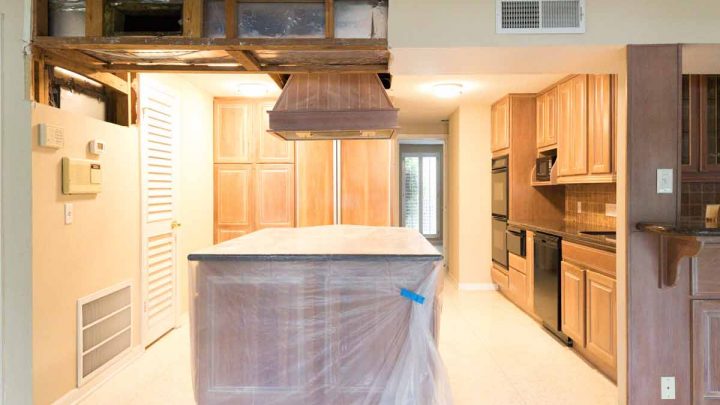


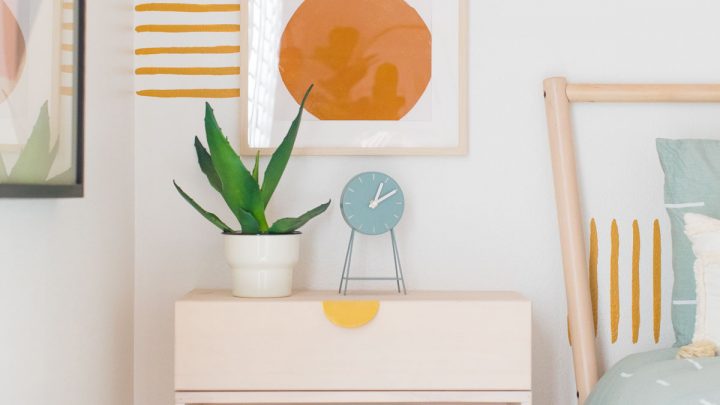
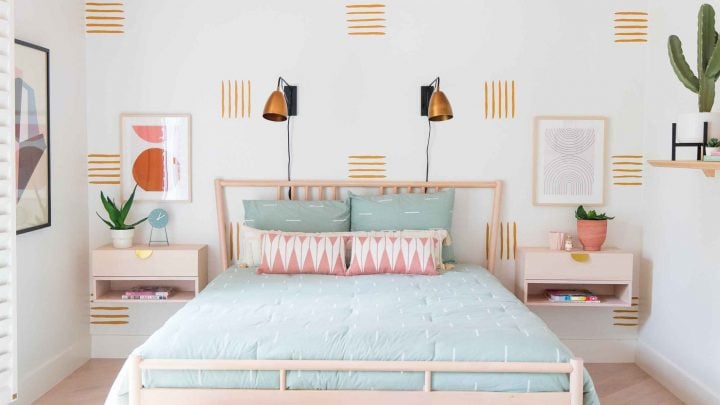
This is an awesome post! I really appreciate all of the details and the before and after photos showing the change. It is really helpful to have a list of steps and things that you feel made the most difference, and I can really feel the calmness in your photos. Our house is pretty good, but is missing all of these decorative details that personalise the walls and make me feel at home. Thank you for writing such an informative and detailed post!
Sending love from Bathroom Remodeling Southlake, TX
The cool and cozy ambiance it gives is so amazing and wonderful. This is my feels when i wanna come home, thanks for this! I followed you on your Instagram and I’m so excited to see those stories. ☺
Sending Love from commercial cleaning Southlake, TX
Thank you, Vince!
I really appreciate all of the details and the before and after photos showing the change. It is really helpful to have a list of steps and things that you feel made the most difference, and I can really feel the calmness in your photos. Our house is pretty good, but is missing all of these decorative details that personalize the walls and make me feel at home. Thank you for writing such an informative and detailed post!
Regards,
venetian plaster
Thanks, Jessica!
shared all of her must-try favorites plus pics of how they look in my home. Very big thanks to you!
URL: https://www.bathroomrenovationsnewcastlensw.com/
Thank you!
O! great designs and ideas! I find it interesting. This kind of blog content what I really like to visit.
URL: https://www.bathroomrenovationscentralcoastnsw.com/
Thank you, Philip!
Really great and modernistic bathroom design ideas. Hope to apply this ideas on my next renovation. bendigo tiling
Thank you!
Thanks for sharing this site, it is very informative for the business. Keep on continuing with this. I also provides this service visit the site.
https://novocastrianbathrooms.com.au/
Great ideas. I am working on my bathroom renovation project right now and I am planning to use some of these ideas for sure. Pearly palette looks amazing. I just ordered the new white Caesarstone countertops, I believe they will match perfectly with the pearly color scheme.
That is stunning, thanks for sharing! There are some pointers learned from this as well. And also, your site layout looks lovely!
Mariella
Best Access Doors
https://www.bestaccessdoors.com/
Thank you, Mariella!
I’m always searching for new ideas as we restore out home! Love the tile!
Thanks, Suzy! Be on the lookout for the reveal~
Wow, you have given me so much inspiration! Such a beautiful space!!
Thank you, Jen! xoxo
Looks so good! That tile is amazing!
Thanks, Katie! We love the tiling too!
Absolutely gorgeous! That tile is amazing, thanks for the ideas!
You’re welcome! And we totally agree. We are so in love with the tile.
Wow looks amazing! Love the photos!
Thanks, Melissa!
I love the tile you chose! It’s so cute! Can’t wait to see it come together!
Paige
http://thehappyflammily.com
Thanks, Paige! We’re going to do the final reveal soon!